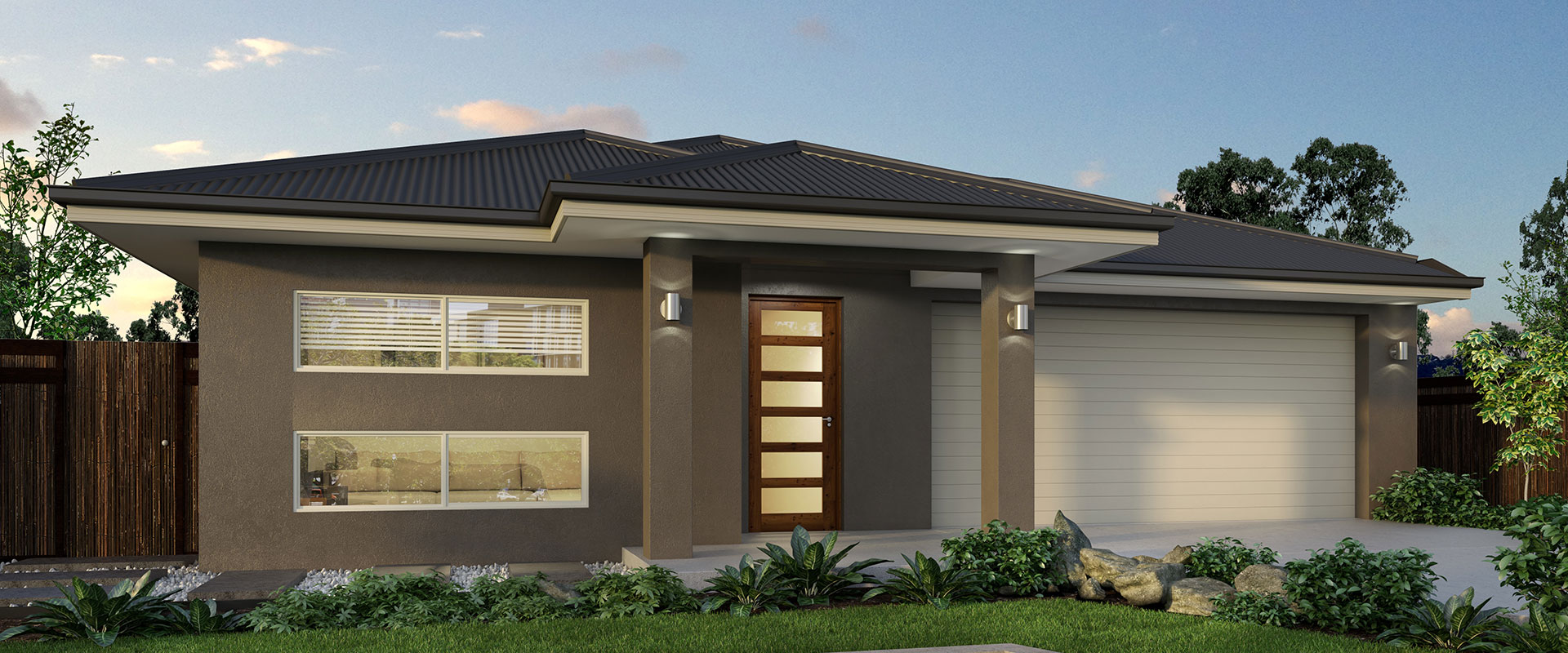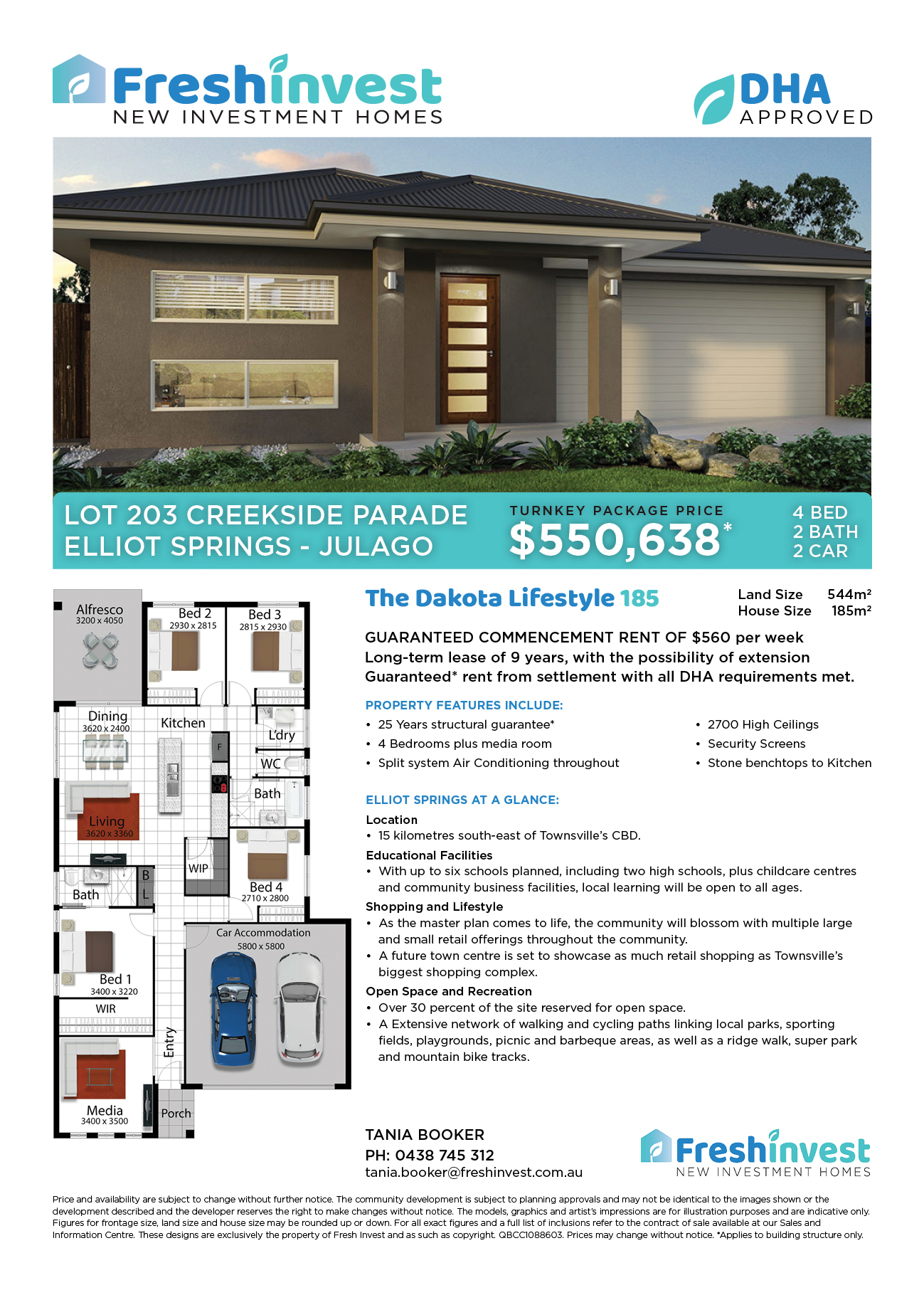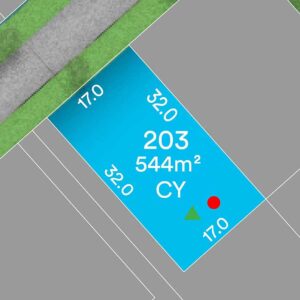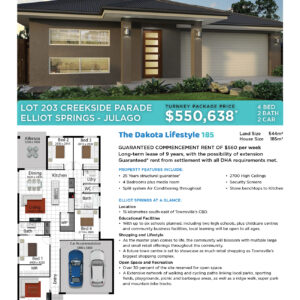ELLIOT SPRINGS AT A GLANCE:
Location
- 15 kilometres south-east of Townsville’s CBD.
Educational Facilities
- With up to six schools planned, including two high schools, plus childcare centres and community business facilities, local learning will be open to all ages.
Shopping and Lifestyle
- As the master plan comes to life, the community will blossom with multiple large and small retail offerings throughout the community.
- A future town centre is set to showcase as much retail shopping as Townsville’s biggest shopping complex.
Open Space and Recreation
- Over 30 percent of the site reserved for open space.
- A Extensive network of walking and cycling paths linking local parks, sporting fields, playgrounds, picnic and barbeque areas, as well as a ridge walk, super park and mountain bike tracks.
Price and availability are subject to change without further notice. The community development is subject to planning approvals and may not be identical to the images shown or the development described and the developer reserves the right to make changes without notice. The models, graphics and artist’s impressions are for illustration purposes and are indicative only. Figures for frontage size, land size and house size may be rounded up or down. For all exact figures and a full list of inclusions refer to the contract of sale available at our Sales and Information Centre. These designs are exclusively the property of Fresh Invest and as such as copyright. QBCC1088603. Prices may change without notice.
Plan and images are for illustration purposes only and may show items that are not included. Floor plan and elevation shown in this brochure are artist impressions only and do not form any part of any offer or contract to build. Standard master plans and selected specifications take precedence over any artist impression, design, elevation or brochure. Designs and images are exclusively the property of Fresh Invest and as such are copyright. Prices and inclusions may change without notice.*Applies to building structure only. QBCC1088603.
* Minimum allotment width is indicative only and provided for general use as a guide only. Minimum allotment width may require reduced setbacks and may be subject to the developments plan of development and/or relevant state government development codes and/or local government by-laws. The builder provides no guarantee that a selected design will fit on an allotment regardless of the minimum allotment width provided by the builder. It remains the sole responsibility for Owners to ensure that any selected design will fit on their land.






